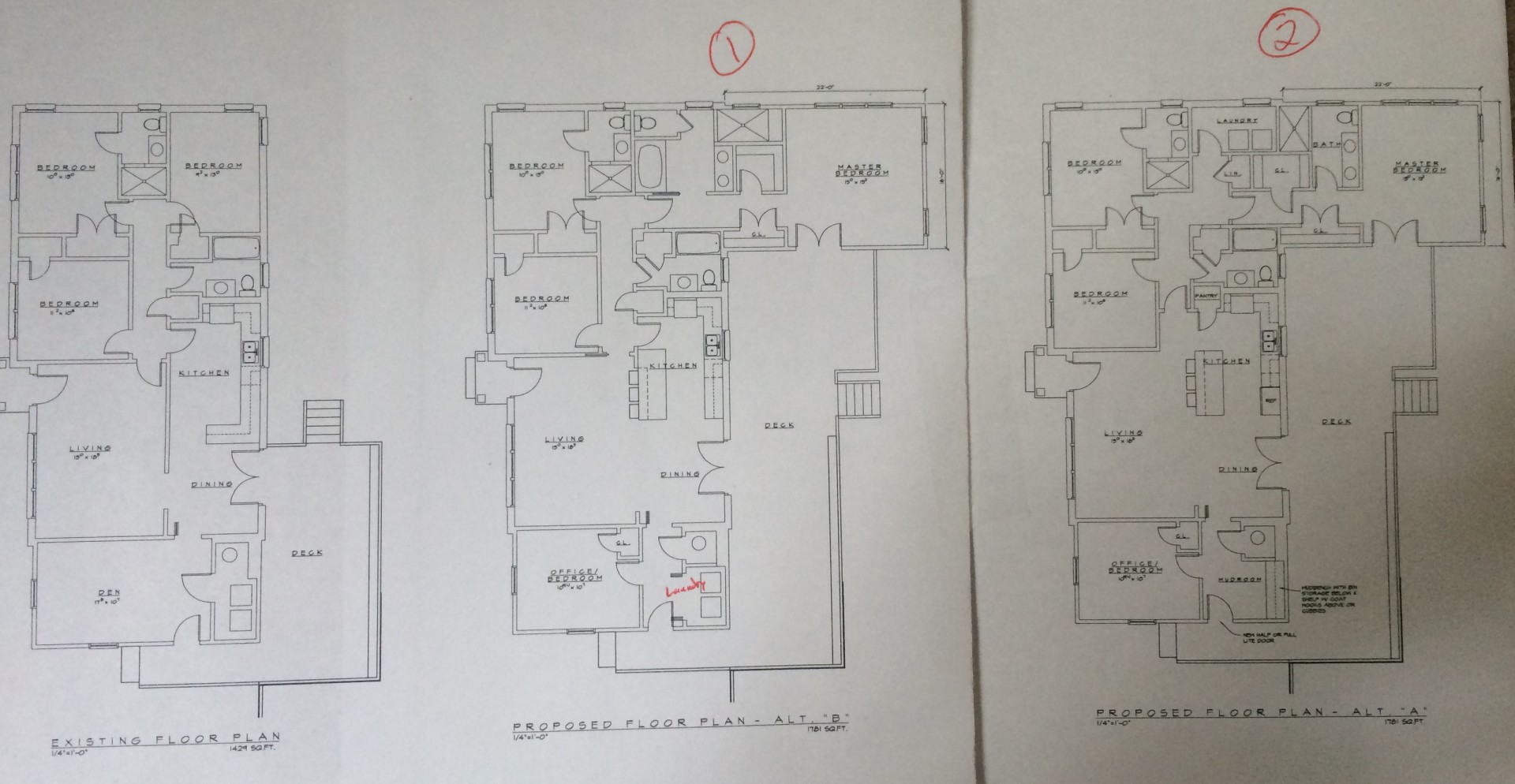Rehab Blueprint Survey:
 Attached are the plans for my next rehab, we are doing a 350 sq ft master suite addition. The picture on the left shows the existing layout and is followed by options 1 and 2.
Attached are the plans for my next rehab, we are doing a 350 sq ft master suite addition. The picture on the left shows the existing layout and is followed by options 1 and 2.
Which do you prefer?
Option 1: Laundry room remains where it is which creates a bigger master bath and walk in closet.
Option 2: Move laundry room next to the bedrooms which enables to create a mudroom at the family entrance. Master bath is smaller and would not have a bath tub.